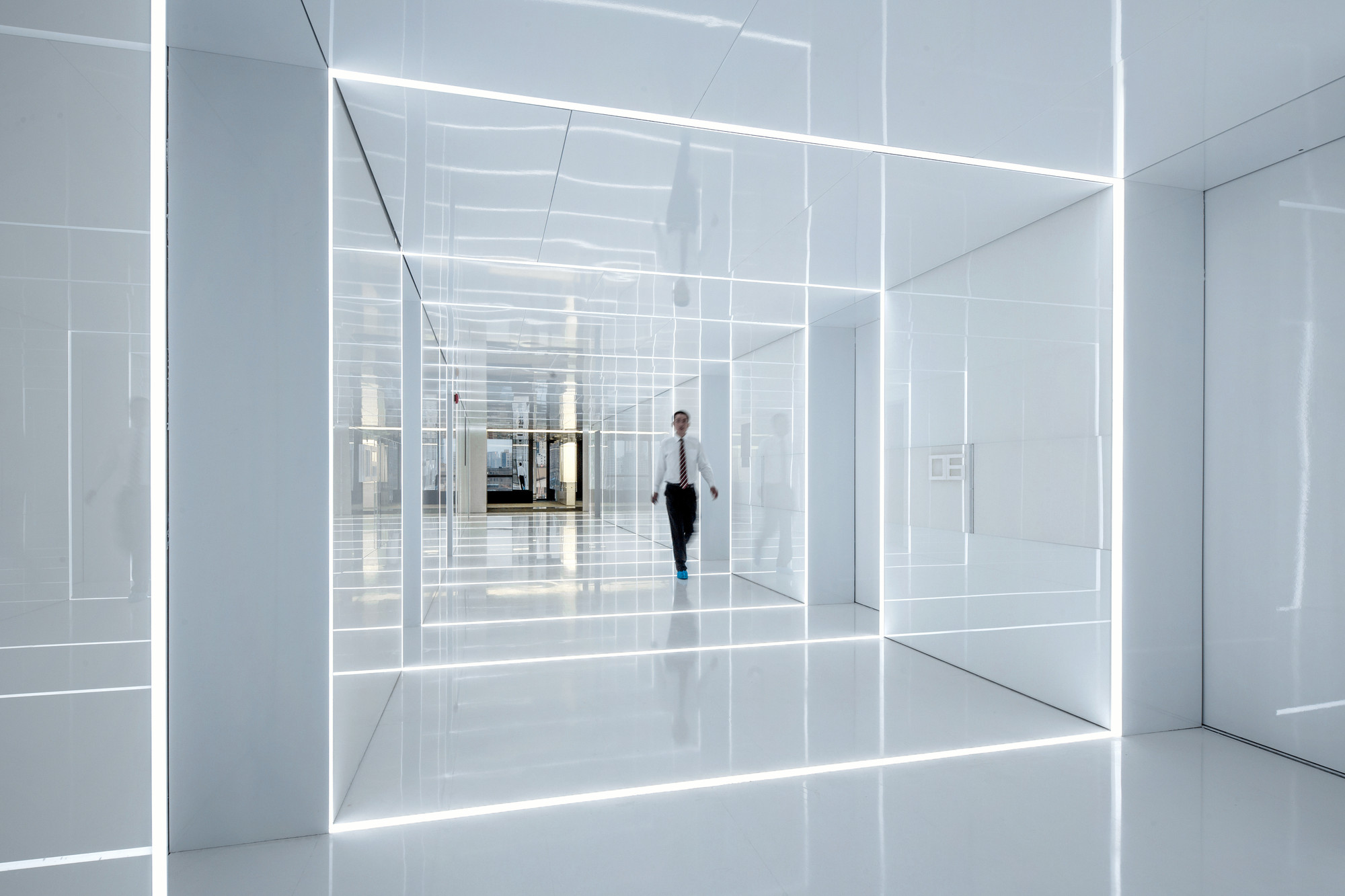
-
Interior Designers: AIM Architecture: Wendy Saunders, Vincent de Graaf, German Roig, Carter Chen and Jiao Yan
- Year: 2013
-
Photographs:Jerry Yin
An entirely glass and mirrored interior exposes the infrastructure of SOHO’s new office building in Shanghai. The glass creates a multitude of reflections of the sales models and meeting rooms, while leaving the original height and structure visible, thus creating a 'double reality' that merges with the stunning views of downtown Shanghai.

Membrane ceilings create extra attention for the models. Light and surfaces reflect throughout the space, even further diffused by half see through mirrors. Some of the floors are islands of stone or carpet, to create static moments to offset this sea of reflectivity.

As SOHO rents out the offices in this building in bare shell state, the main design idea is to show the customers what they are actually getting, and simultaneously adding a layer of luxury.

The full glass approach allows us to create a complexity that emerges from a simple choice, which makes this project bold, with the layering effect and spatially exciting.

This project by AIM Architecture is part of Fuxing Plaza, a large mixed-use complex (140.000m2) that hopefully will boost more energy and surprises for the city.


























